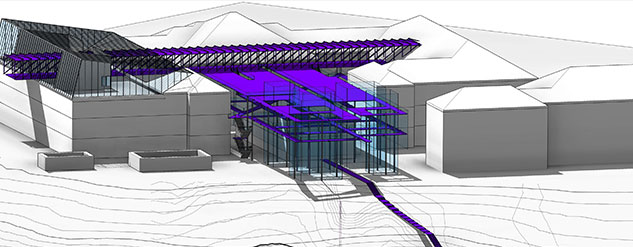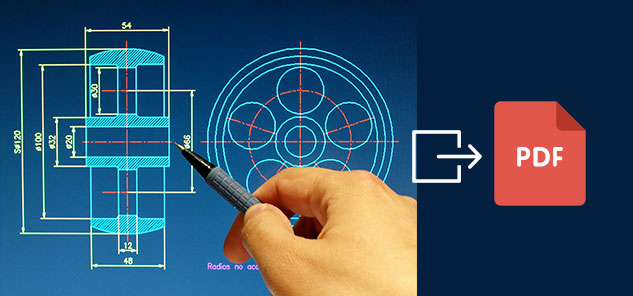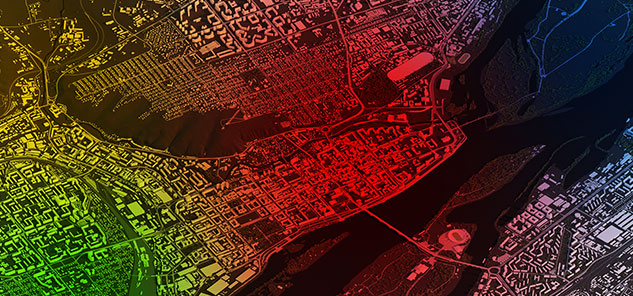Popularly known as a consumer-driven computer-aided design, AutoCAD was first released to the public in 1982 as a desktop app running on microcomputers with internal graphics controllers. Essentially, elevating the world of graphic design, it is most commonly used for creating and modifying 2D & 3D designs for professional drafting with detailed measurements about the conceptual design and layout included.
Because it has been released in 14 different languages concerning location and usability, AutoCAD has grown to become a leading commercial software that has aided and created some of the world’s best-known projects to date including the massive, yet unrealized villa contemporize project in 1922 and Stein House.
Including benefits for civil engineering and architecture, this design tool has grown in popularity over the years and is becoming the most used program to date with hundreds of thousands of users downloading it every year.

Working with AutoCAD – Advantages and Benefits
In times of creativity, it can be difficult to take the images in one’s mind and create something realistic. In most cases, a hand sketch can only get you so far, but that is where AutoCAD can step in and help you realize your full vision. Users were amazed by the numerous capabilities and used from the release of the very first version, and as the years have passed these benefits have only gotten better.
Some of the famous advantages to using AutoCAD include:
- Image Tracing Features AutoCAD can digitally trace any hand-drawn sketches or idea onto its database where it can be further edited or manipulated, enhanced, or changed completely.
- Savings in Time and Costs Due to a specially created user-friendly interface and workflow, AutoCAD works speedily, which saves the time of the designer, especially in project crunch times. It also provides solutions to implement modifications in the projects, and because of its vast capability can effectively replace many lower grade design programs, thereby also lowering costs.
- Easier User Control AutoCAD supports certain scanning features for data. This technique helps in measuring the quantity of the materials used. It also helps in calculating the exact cost of the products, making moving forward a more calculated endeavor.
- Higher Accuracy and Reduced Errors The principles that AutoCAD works on is referred to as a dynamic engineering model. This model blends design and production drafting together, which allows the changes to be made to any part of the design at any point of time in the entire project. This results in error reduction and fewer chances of mistakes.
- Layering Feature Capabilities AutoCAD has certain features that enable the user to hide or show specific details of a complicated group of drawings whenever they choose, which allows for clear understanding and illustration.
Important Starting Points When Using AutoCAD
Regardless of how enthusiastic one may be when creating a new masterpiece or ingenious architectural marvel, it is always best to start every project off in the correct manner. As user-friendly as AutoCAD may be, there are certain things that need to be acknowledged before getting started.
Here are a few useful tips to assist you on your AutoCAD journey:
Don’t Let Fear Hinder Your Attempt
AutoCAD can be a complex program to get used to, and it can take some people years to truly master, because of this It can be rather daunting for beginners. Therefore, before you get started with the basics, spend a day trying out some of the features that come with the software. Try out every icon and option. The faster you get to grips with the layout and interface, the closer you’ll get to producing your first successful design.
Practice Makes Perfect
Once you’ve got to grips with the basics previously mentioned, you need to make sure you’re continuously practicing with AutoCAD, this is a user interface for a reason, and as with most things in life, you won’t get very far if you only practice every once in a while. Also, try starting small like a floor plan or two before moving on to more complex designs.

Learning Is a Continuous Thing
AutoCAD is one of the most elite CAD programs currently available, which means that it comes with a lot of readily available resources, one of the more noteworthy examples of these resources is Autodesk University, this beneficial addition was created by Autodesk so that people from all over the world could learn how to use the software. The website has lectures and handouts covering the most basic of functions to the most complex.
Locking Down the Tricks of The Trade
As previously mentioned, there are numerous aspects, levels, and abilities that come included in the AutoCAD package; the versatility at one’s fingertips is only limited by one’s understanding of it. Knowledge is power and so in the name of empowering the designers of tomorrow – here are a few of the tricks you can benefit from using while working with AutoCAD software:
Simple PDF Format Creation
There are a wealth of easy ways to automate exports and create batch PDF files in AutoCAD beyond the ribbon export; including Pressing and holding the Ctrl key and near the bottom-left of the drawing area, click the layout tabs that you want to export or Right-click and select Publish Selected Layouts.

Defining Design Boundaries
When defining a boundary with a closed polyline within your design, it allows you to apply a hatch pattern, calculate its total area, or create a 3D model. This is achieved by following certain steps while working with the software: simply select your home tab, open the boundary creation dialog box, and insert the needed information.
Creating Angular Directions Larger than 180 degrees
One of the best features on AutoCAD is that the creation of dimension of angles greater than 180 degrees is possible. By clicking on the angular dimension icon, hitting enter. After, select the end of the lines and their point of intersection and move the pointer away to create your angular dimension.

Maintaining Attributes Values When Using Exploding Techniques
Having more control when you explode a block with attributes is possible with AutoCAD, the attributes usually go back to the original attribute tags assigned. However, if you’d like to explode a block with attributes and have them retain the assigned attribute value, then you can simply use the BURST command from the express-tools that explodes block-insertions and creates text-objects from the attribute-values needed.
The below images are a great depiction of this:

Tricks with Line Dimensions
If you have dimension lines crossing, with AutoCAD, there is no need to break them manually. Instead, you can use an integrated tool to create smart breaks and maintain your associative dimensions. This trick can also apply when sorting out unevenly spaced lines.
Bringing Point Cloud Data into Your AutoCAD
Before the release of AutoCAD 2011, only AutoCAD Civil 3D could import point clouds. However, this is no longer the case. When wanting to bring your point cloud data into AutoCAD, simply go to the insert tab and index your point cloud data from there.

Matching Selected Properties
The Match Properties command is a very effective way to change an object’s properties by copying another object’s properties. It is also great for isolating and matching only the relevant properties in your current project.
Choosing the Right Professional to Enhance Your Bottom Line
The benefits of using leading software for your designing projects has always far outweighed anything gained from attempting lesser versions, and with the upgrades taking place each year, designing is becoming more and more limitless.
However, this being said, working with software like AutoCAD can be a complex and slow period of trial and error that could lead one to a breakdown in schedule and an increase in stress and difficulties.
At ICW, this is something that we fully appreciate and have a lot of experience in dealing with. We work hard to incorporate this experience to not only assist our clients but also provide improvements in the efficiency of open and save operations, especially for drawings that contain many annotative objects and viewports. Additionally, we also use 3D solid and surface creation techniques through the newest geometric modelers (ASM), which provide improved security and stability.
So, if you need assistance in obtaining a professional quality for your design but struggle with fully using the software available, reach out to our team at ICW and enjoy the convenience of true designing expertise.
– India CAD Works
IndiaCADworks



