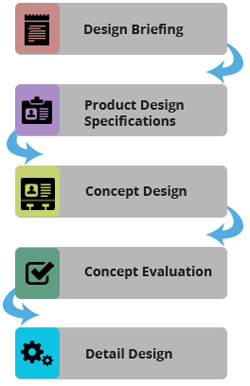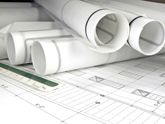Industrial design—for those who do not know—is the use of a combination of applied science and applied art to mainly improve the aesthetics and usability of a product for public use. While an industrial designer is a professional who creates or provide solution about the functionality and build of a product’s prototype. He or she accomplishes this with the use of different tools which include the use of computer aided design software for the design process.
The Different Steps in Industrial Design
As in all problem solving processes, industrial designing also has its own algorithm which I shall list below, followed by the use of 2D/3D CAD drafting tools in all of the listed process.

- Design Briefing: a design brief is a white paper that discusses the technical parts and reasons for chosen a particular model. It provides the answers to why each material, shape or method for designing that particular product was chosen. A 2D drafting tool is generally used to design diagrams and input directions on the white paper.
- Product Design Specifications: are usually incorporated into the white paper of the design briefing and this segment discusses a products specification such as; its dimensions, angles, coordinates and use. All dimensioning can easily and quickly be done on the intuitive interface of 2D/3D CAD software.
- Concept Design: the concept design is usually a simple sketch showing the chosen concept or different types of concepts that can be used in designing the product. The concept design draft is usually the signal industrial designers need to begin manufacturing the final product. 2D drafting tools are also usually used in this stage to design the official look of the overall shape of a product.
- Concept Evaluation: this advanced stage involves the choosing of a perfect concept that embodies the goals of the product. The decisions are usually made by evaluating different prototypes and selecting the one which adequately provides solutions to the questions raised in the design briefs.
- Detail Design: this is the prototype testing stage in which the industrial designers create a realistic model of the chosen concept with all its dimensions and coloring, on a 3D CAD software platform for an evaluation on how the product will look and function when finally produced. Computer aided design tools are generally used for creating these prototypes, and rendering them to create realistic simulations of the device functions.
The Benefits of CAD Software in Industrial Design
The listed processes above combined with how CAD tools are used should give all readers including you some inkling about how 2D/3D CAD applications can be used to bring mechanical ideas to life. But for posterity reasons, I shall attempt to mention a few of the major benefits.
-

Increase Productivity: the time taken to complete an in-depth sketch when drafting with CAD drastically reduces the effort levels needed to produce the first 3 stages of the interior design algorithm. And when compared to the traditional means of drafting by hand, CAD use comes out far ahead for its ability to speed up all design processes.
- Accuracy and Minimizing Errors: the intuitive user-interface of CAD software reduces the possibility of making error in dimensioning and measurement to the barest minimum. An accurate design increases the efficiency of the final product’s use.
-

Improved Collaboration and Networking: imagining the stress levels industrial designers experience when using physical plan drafts is impossible to fathom because every change made would require the need of new sheets and photocopying machines to create replicas for team members. The use of CAD software eliminate these difficulties by allowing all designers work directly on a shared workspace.
– The CAD Chief
IndiaCADworks






