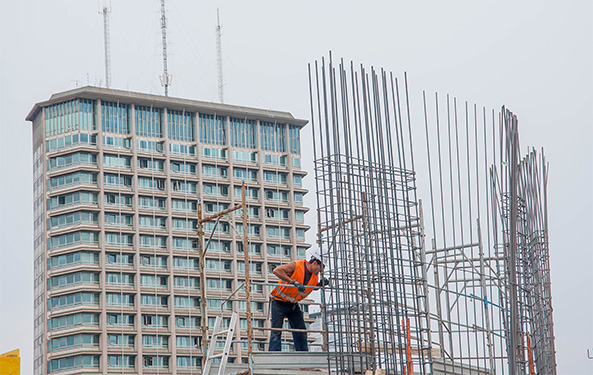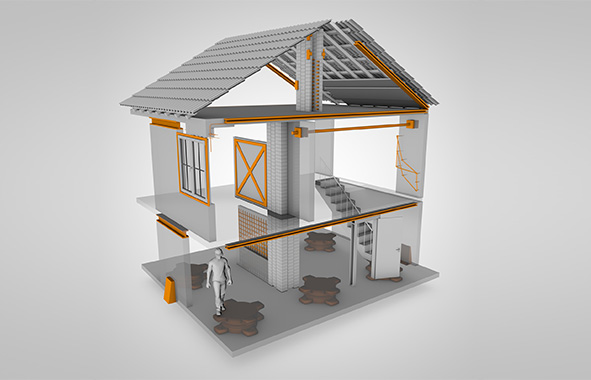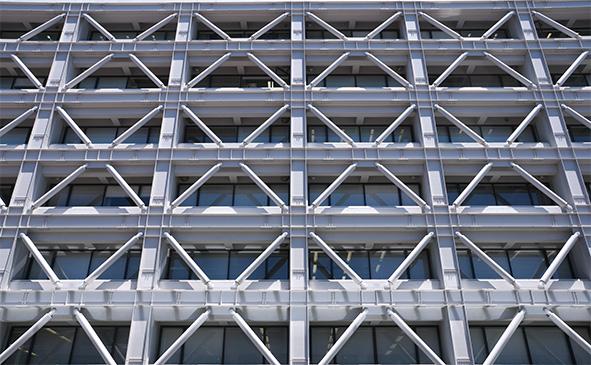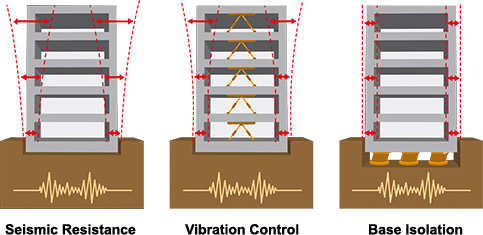Creating buildings that will provide disaster proof housing and other critical structures is immensely important, especially in certain areas that are more prone to more frequent emergency activity. Specifically, seismic safe structures have rightly become a core focus of architects and construction firms, with earthquake proof structures needed to prevent the massive danger and property damage that come from earthquakes. While earthquakes may seem like atypical events, especially ones that would require earthquake proof building features, the truth is that the annual cost of collapsing buildings each year amounts to $2.1 billion and 10,000 deaths. Any type of design elements that build in earthquake structures can fight that scary reality.
This amount of mind-boggling damage results because even the strongest of structures are vulnerable to collapse if not built with seismic safe structures in mind, and the impact can be even greater in taller buildings that aren’t earthquake proof skyscrapers. Earthquakes don’t have to bring the building completely to the ground to cause damage, but still standing buildings can still be impacted to the degree that it’s unsafe to occupy and immensely expensive to repair. The more cost-effective solution, thus, is to incorporate earthquake resistant building design by making use of advance structural design and drafting services.
Why Are Earthquake Proof Buildings Required?
Depending on where you live in the world, earthquakes may be a once in a blue moon event, or you may expect them frequently enough that you have an earthquake plan for your home and office. When earthquakes occur, it’s because of the massive shifting of the tectonic plates and regions that are located near earth’s fault lines are particularly vulnerable. For buildings undergoing an earthquake, the impact is for lateral movement back and forth for up to the time scale of minutes. That lateral movement of the ground means the foundation of the building starts oscillating and it brings with it the top of the building, putting stress on the structure that buildings without earthquake building design are not necessarily prepared to endure. The impact is more severe the taller the building is. Given that understanding of the science of earthquakes, why are earthquake proof buildings required?
- Safety of building occupants The number one priority is and always will be the safety of people in and around the building. Earthquakes can be devastating and lead to severe injury and death when in improper built environment. Including earthquake proof structures and earthquake proof buildings materials will minimize the odds that anyone in or near your building is harmed by unavoidable earthquakes.

- Protecting property While far less important than saving lives, another key value add of earthquake proof buildings is that the financial impact felt by the building owner when earthquakes strike can be devastating. By including seismic safe structures, the physical damage to the building will be minimized and in fact the extra cost for earthquake proof building features could even pay for themselves in that way.

- Insurance value When it comes to purchasing property insurance for your building, insurance providers take into account all risk factors. If you are on a dangerous fault line, then earthquake risk can be significant and your insurance premiums will cost more. But what the insurance provider recognizes that your building utilizes earthquake proof structures, that decreased risk will be factored into your rates and give you a better insurance value.
- Attract building occupants Whether commercial, office, or residential, any building that incorporates earthquake resistance building design will immediately be more attractive to potential occupants. In the hypercompetitive world of real estate, having that edge over other buildings that do not use earthquake building design can be a huge advantage.

- Do the right thing In the end, ensuring earthquake building design is incorporated into your building is simply the right thing to do. You don’t want your structure to put other people and their properties or even lives at risk. So, using earthquake proof structures, especially in areas prone to seismic activity, is the morally correct thing to do.
How do you Build an Earthquake Resistant Structure?
Once you are educated and convinced that incorporating earthquake proof building features is the direction you’d like your design to go in, the natural next question is how to best do so. Each building type has its own unique strategies, but overall, there are some key considerations for earthquake proof buildings to keep in mind:

- Earthquake Proof Building Materials:
- A key component to earthquake proof building design is in the material selection
- Wood is a great building material for earthquake prone areas because it can flex with the movement without breaking
- Steel is another effective earthquake proof design element because it can expand and retract as needed without collapsing
- Concrete does not have these earthquake friendly properties and can crumble under stress, so it should be reinforced with steel rods.
- Stucco, and other masonry materials are not great for bending and swaying common during earthquakes, so they should be avoided in earthquake proof structures.
- Earthquake Proof Foundation:
- After the materials, the structure of a building’s foundation is a key consideration in earthquake building design.
- First, the site of a building needs to be selected carefully, as a foundation that sits on soft soil means that an earthquake could lead to sinking, slipping, and collapsing.
- Some genius innovations have also come along in recent years to separate the foundation from the rest of the building through a practice called base isolation that lets the foundation move independently from the rest of the building so it does not risk toppling.
- Earthquake Proof Skyscrapers:
- For skyscrapers, extra earthquake proof building design elements must be considered because of how tall they are and vulnerable to earthquakes.
- Active mass damping is a key opportunity for particularly tall buildings in earthquake zones that involves a large mass being suspended near the top of the building that moves in the opposite direction as the ground during an earthquake to offset some of the perilous motion.
- Building a skyscraper with light materials, including the support structure, the floors, and the windows, is a key strategy to ensure earthquake proof structures. The more lightweight a building is, the more flexibly it will be able to move with an earthquake without risking severe damage and toppling.
How to Ensure Your Building Can Withstand Earth Shaking Events
Earthquakes are nothing to take lightly, and incorporating elements of disaster proof housing, earthquake building design, and seismic safe structures should be a top priority. When designing your building, it’s critical to make sure you have experts in earthquake proof building features on your team. That’s where the IndiaCADworks (ICW) team can come in with specialized structural engineering services to plan and design earthquake proof buildings. Our experts are trained in all necessary earthquake resistance practices and can help you build them into your designs. We’re ready to share what we know with you in a free consultation, so get in touch today!
– IndiaCADworks
IndiaCADworks




