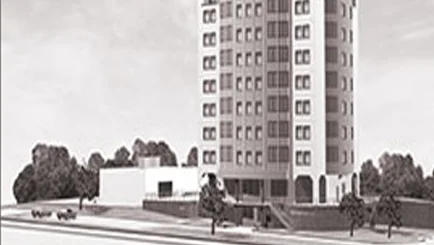30-year Old Plumbing & Heating Material Manufacturer Approached ICW for 3D-modeling of a 6-floor Building
Our Client - US-based Plumbing & Heating Material Manufacturer
The client is based in Sioux Falls, South Dakota, U.S.A, and is a leader in the commercial, residential, industrial, and institutional plumbing and heating material manufacturing and installation. In operation since 1986, and with over 100 million dollars in contract rewards, the client provides a diverse range of 24-hour services, including estimates, repairs, and installations.
3D Modeling Requirements
The client had a large scale project for a school that was currently in the final stages of design and required the plumbing detailing and clash detection from an outsourcing agency with experience in 3D modeling. The coordination aspects would also be a significant portion of the assignment, and the building included six floors with over 300,000 square feet of build area.
After learning of IndiaCADwork’s (ICW) proven experience in 3D modeling and real estate industry, the client contracted ICW’s services due to the following reasons:
- Ability to provide clear, frequent communication across all aspects of the assignment to ensure the client’s needs were being met.
- Capable of managing an ongoing, long-term project of at least eight months, and assign the appropriate number of resources towards completing this project successfully.
- Ability to work with the client’s budgetary constraints, and provide scalable services as needed.
Challenges Faced by ICW’s Engineering Team
The ICW team dealt with a few unique challenges during this complicated 3D modeling project:
- Every week, ICW had to gather the detailing for the other areas as well, including firefighting and electrical. Those details need to be checked, and the clash detection had to be completed and reworked on the model, which contributed to the already lengthy process.
- Attention to accuracy and detail was critical to ensuring the 3D model precisely replicated the building design, and could include all the necessary plumbing detailing.
- Maintaining frequent updates with the client was an additional challenge with regards to time management.
Customized Approach Followed in This Project
ICW treated this complex 3D modeling project with a careful focus upon all of the various steps, creating a customized process that would ensure absolute success:
- This ongoing project, with a length of at least eight months, necessitated an initial consultation between ICW and the client to go over all requirements and ensure both parties were on the same page.
- ICW assigned three experienced team members and two project managers to work exclusively on this project and facilitate all communication with the client.
- The client delivered input in the form of 2D drawings in pdf format through Primavera project management tool.
- The ICW team began working on the 3D modeling portion via REVIT BIM.
- All of the other teams working on the electrical and firefighting aspects of the project uploaded their tasks to Autodesk BIM 360, and the coordination was completed via this tool.
- The Clash detection was then conducted, along with any necessary modifications to the model.
- Weekly meetings were organized to execute construction, structural, heating and hatchback, electrical and firefighting components.
Software Used
- REVIT
- BIM 360
- Primavera
- Navisworks
Project Benefits for the Client and ICW
This highly critical 3D modeling project was concluded successfully, and ICW was able to extend the following results:
- The client received all deliverables on time and was pleased with the level of accuracy, coordination, and professionalism displayed by the ICW team.
- ICW and the client had established an excellent professional rapport during the services, and ICW was offered another ongoing project.
- The ICW team secured another long-term, high profile client, and was able to add this unique success story to the list of achievements.
For any information related to CAD Conversion, Drafting, Modeling, and 2D Info-graphic Animation, write to us at info@indiacadworks.com


