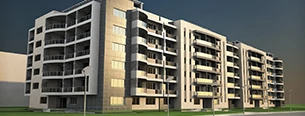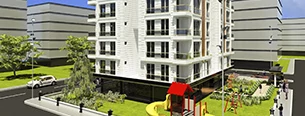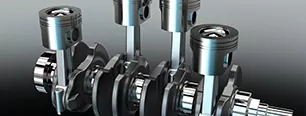3D Rendering Services
IndiaCADworks (ICW) is a trusted name among architectural visualization firms in the U.S., Canada, and Europe. We help architects, realtors, and contractors with visualization services like concept designs and construction blueprints. Our digital rendering services also help with 3D architectural visualization of products and mechanical assemblies. Whether for promotion or stakeholder presentation, our team is specialized in interior/exterior architectural renderings and mechanical engineering renderings for commercial buildings, residential projects, leisure resorts, masterplans, product rendering, and many others.
ICW is a leading 3D architectural rendering company that supports clients not only with the appearance of the architectural design, but also with the visualization of technical details, including the qualitative composition, the staging lights, materials, 3D architectural models, and other key elements. For exterior and interior renderings, our software-enabled services include the extensive use of 3dsMax, Blender, V-Ray, ArchiCAD, AutoCAD, SketchUp, and more. If you have a project that requires 3D architectural rendering, animated virtual walkthroughs, photorealistic rendering, or product rendering, contact us.
-
Need a Custom Quote?
- Contact Form
- Live Chat
- info@indiacadworks.com
- 855-259-3709
3D Rendering Services Offered by ICW
ICW provides both 3D architectural services as well as mechanical 3D rendering services.
Our 3D Architectural Rendering Services
The possibilities of including 3D architectural rendering services as a part of your building design require specialized visualization and architectural accuracy. In this context, ICW has designed a range of services to meet your visualization and 3D rendering needs:
-
 Interior Design 3D Render Services
Interior Design 3D Render ServicesPreviously, you could only do your best to visualize what it was like to walk through a building before it was built, but with ICW’s 3D services for architects services, you will be able to create realistic and useful interior 3D renderings.
-
 Technical 3D Renderings
Technical 3D RenderingsThe technical and engineering aspects of the building are also, of course, critical, so IndiaCADworks can provide technical 3D renderings of electrical, mechanical, and other key systems.
-
 Photorealistic Promotional Renderings
Photorealistic Promotional RenderingsOur renderings are also capable of full photorealism, meaning you can take the rendered 3D models and capture them for promotional and demonstrative purposes.
-
 Exterior 3D Renderings
Exterior 3D RenderingsSimilarly, by creating 3D architectural renders of the building exterior, you can see what it will look like in the area it will be built and convince clients of how great it will look. We’re highly skilled at this process.
-
 learn more
learn moreReally tapping into the technological capabilities, we’ll help you create architectural renderings that can be used for a virtual reality walkthrough, accessible no matter how from the building you are.
-
 learn more
learn moreWith our 3D architectural rendering services, ICW helps in creating animated walkthrough videos that makes the purchase decision easier for potential buyers, renters, or clients.

Mechanical 3D Rendering Services from IndiaCADworks
With our advanced mechanical 3D render services techniques such as rasterization, caustics, ray casting, and radiosity, our team helps in prototyping and mass production through precise 3D rendering. Some of our mechanical 3D rendering services are as follows:
-
 3D Product Rendering
3D Product RenderingTaking product designs to the next level, our engineers provide the 3D rendering of the product following the conceptual drawings or design drawings extracted from 3D models.
-
 Machine Assembly Visualization
Machine Assembly VisualizationTo showcase, demonstrate, or instruct the assembly of large industrial machineries or complex mechanical products, our 3D rendering services helps in visualization of machine assemblies.
-
 Product Parts Visualization
Product Parts VisualizationIndiaCADworks provides the exact 3D visualization of small to large parts of a product through photorealistic rendering which eventually helps in improvising designs.
-
Need Pricing Details?
- Contact Form
- Live Chat
- info@indiacadworks.com
- 855-259-3709
Benefits of Outsourcing 3D CAD Rendering Needs to ICW
IndiaCADworks is a trusted name in the industry, and our team is highly trained and readily available to enhance your building designs via 3D architectural rendering services. But on top of that, our 3D rendering company offer numerous technical benefits when you work with us that you won’t be able to find elsewhere:
- Cloud Storage for Data-Intensive Projects No matter where you’re located in the world, we’ll help you store and access the architectural 3D projects via cloud storage.
- State-of-the-Art Computer Processing Ability When architectural rendering projects get complex, they can put a strain on computing power, so ICW is outfitted with state-of-the-art machines to deliver what you need.
- Constantly Updated Software Capabilities The firms creating necessary software for architectural Rendering are constantly advancing what’s possible, so our experts will always have access to the latest version to deliver everything that’s possible for your project. - Output Files for Your Needs: Regardless of if your final deliverable from the architectural Rendering needs to be a photo rendering, a 3D model, an animated walkthrough, or even a 3D printed model, IndiaCADworks will be able to deliver in the program type and file type you need to move forward with the next step.
What Can You Expect When You Choose IndiaCADworks for 3D Rendering Services?
At IndiaCADworks, the process starts with you sharing the necessary files to kick off your project. Clients typically provide SketchUp, 3D Revit, or AutoCAD files. Using these inputs, our team of skilled 3D artists, designers, and engineers collaborates to transform your concepts into stunning 3D renderings. Whether for architectural designs, product visualizations, or interior layouts, our realistic and professional 3D rendering services bring your vision to life, ready to impress stakeholders and decision-makers.
In a complex world, we focus on delivering a smooth and hassle-free experience. From the moment you engage with our customer service team, you’ll notice our commitment to simplicity and efficiency. Have questions about our services or your project? We're here to provide clear and precise answers.
Ready to bring your ideas to life? Request a custom quote on our website or contact us today to experience IndiaCADworks' world-class 3D rendering services.
The Path to Superior 3D Rendering: An Organized Process
- Step 1: Project Assessment and Requirement Gathering – Analyze client requirements, including design specifications, desired aesthetics, and project goals, to create a clear brief for 3D rendering services.
- Step 2: Concept Development and Initial Design – Develop initial 3D models based on architectural plans, sketches, or CAD files, incorporating the client’s vision while ensuring technical feasibility and design integrity.
- Step 3: Material Selection and Texture Mapping – Apply realistic materials and textures to the 3D models to reflect the project’s intended finish, including details such as lighting, reflections, and surface textures.
- Step 4: Lighting Setup and Scene Composition – Set up appropriate lighting to match real-world conditions, ensuring that shadows, highlights, and overall ambiance contribute to the render's visual appeal and realism.
- Step 5: Rendering and Realism Optimization – Perform high-quality rendering using advanced software to achieve photorealistic results, fine-tuning settings for accuracy in light interaction, texture details, and depth.
- Step 6: Client Review and Feedback Integration – Present initial 3D renders to the client for feedback, incorporating any revisions or adjustments required to align the final output with the project’s objectives and the client’s preferences.
- Step 7: Final Delivery and Documentation – Deliver the finalized 3D renderings services in high-resolution formats, along with any additional views, animations, or walkthroughs requested, ensuring the files are ready for presentation or marketing purposes.
Advanced Software Tools for 3D Rendering Services
- V-Ray
- Lumion
- Twinmotion
- 3ds Max
- Blender
- KeyShot
- Cinema 4D
- Corona Renderer
- Unreal Engine
- Enscape
Contact Our Expert 3D Visualization and Rendering Team
For years, ICW has been delivering architectural services such as architectural visualization, 3D rendering, 3D architectural walkthrough, etc. By entrusting our experienced experts and software capabilities, your building designs will meet your objective. Reach out to IndiaCADworks – a renowned 3D rendering company, to get a custom quotation and get started as soon as possible!
-
Start with a Free Trial?
- Contact Form
- Live Chat
- info@indiacadworks.com
- 855-259-3709
Frequently Asked Questions
Autodesk 3ds Max, V-Ray, and Lumion are the primary tools used to create realistic 3D rendering services. These tools ensure the precise representation of textures, materials, and lighting. Advanced features allow for the creation of immersive and photorealistic designs. They cater to diverse project needs across residential, commercial, and industrial sectors. The result is high-quality visuals that align perfectly with client expectations.
Pricing for 3D rendering services is based on project complexity, rendering quality, and the scope of work involved. Detailed assessments ensure estimates align with your specific requirements and budget. Factors like the number of views, design intricacies, and desired output quality are considered. Custom solutions are tailored for cost-efficiency without compromising results. Transparent quotes are provided to ensure client satisfaction.
Turnaround times for 3D rendering services generally range from 1 to 4 weeks, depending on the design complexity. Efficient workflows and advanced rendering technologies streamline the process. Timely communication ensures updates throughout the project lifecycle. The balance between speed and precision guarantees high-quality outputs. Deadlines are always met without sacrificing attention to detail.
3D rendering services adhere to AIA guidelines and ISO 9001 standards for quality management. These frameworks ensure precise deliverables that meet global benchmarks. Compliance with international practices enhances reliability and professionalism. Each rendering aligns with local and global architectural requirements. Quality assurance processes further reinforce project accuracy.
Yes, expertise and robust infrastructure support large-scale rendering requirements. Comprehensive planning enables the efficient handling of complex, multi-faceted projects. High-capacity tools deliver consistent quality across all project stages. Large formats and high-detail designs are managed seamlessly. Customized workflows address unique project needs and client goals.
3D renderings services offer lifelike visualizations that elevate buyer engagement and interest. They allow clients to explore virtual property tours, reducing dependency on site visits. High-quality visuals enhance marketing efforts and broaden market reach globally. Decision-making becomes faster and more informed with accurate design previews. The approach ultimately boosts sales and accelerates project timelines.
3D visualization starts by transforming design data into precise, detailed models. Materials, textures, and lighting effects are added to enhance realism. Advanced rendering tools generate high-resolution visuals of spaces. The process provides clients with an immersive, interactive experience of the design. It bridges the gap between concepts and final execution.












