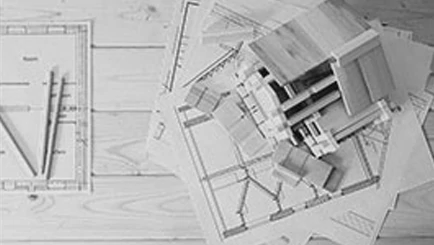Approached by an American Woodwork Design Company, ICW Provided Meticulously Done Millwork Detailing
Client Profile
With over 125 years as a designer and manufacturer of architectural woodwork, the client has a reputation for creating beautiful millwork for both interior and exterior adornment. Established in 1891, the client had a concept for architecturally enhancing a new office space which would require a large amount of millwork detailing.
Client Requirements
For an office space of approximately 15,000 square feet, the client needed an outsourcing partner to render the millwork detailing with attention to intricacy and design. The client had original concept design sketches to provide as source material and wanted AutoCAD files of the millwork design they had created.
After contacting IndiaCADworks (ICW) and engaging in a preliminary consultation, the client decided to partner with ICW because of the following:
- Prior experience in millwork drafting and other architectural knowledge to lend an expert eye to the drafting process.
- Ability to provide the necessary resources to execute the project within the client’s requested budget constraints, and on time.
- Capacity to understand complex design concepts and maintain the client’s preferred aesthetic when completing the project.
Challenges Faced by ICW
During this project, ICW’s team faced a variety of challenges due to the complex nature of the requirement:
- The amount of detailing tasks and minutia of design components required a delicate approach and particular attention to mathematical elements for total accuracy, all of which required a lengthy amount of time.
- The client requested frequent updates from the team and also stipulated that they wanted to approve and add input for the design throughout the project, which caused some additional delays to the process.
- The client’s deadline was very short, only two weeks from initial planning to final due date.
ICW’s Process
For a complex project like this one, ICW had to develop a process that would address all challenges effectively, and execute the project successfully:
- ICW initiated some project consolation sessions with the client after receiving the project brief. The discussion overviewed the concept design, materials to be used, and other aspects related to the aesthetics of the client’s office set-up.
- To ensure that the project could be carried out to the client’s explicit design requirements, ICW assigned two dedicated resources to work exclusively on this venture.
- The client had begun planning the overview of the Top Surface of the infrastructure that would cover the entire build area.
- The Front Elevation portion of the office space was rendered in initial detailing on the client’s aesthetics, as well as the materials being utilized for the infrastructure during construction.
- The Side Elevation required cross-section detailing, with further elaboration of each section of the infrastructure.
- The ICW team had to carefully render the joinery details of one section of the infrastructure with other sections, paying close attention to the structure’s stability, load-bearing activity, and sustainability aspects.
- Following these project steps, the files were sent to the client for the first review and approval.
- Per the client’s suggestions after reviewing the details, ICW executed first-level modifications before sending the files to the client for the final review.
- ICW’s dedicated resources completed the final necessary modifications, adding the all necessary final components to complete the project to the client’s standards.
- The project was delivered to the client on schedule, and in the requested AutoCAD file and PDF formats.
Exceptional steps taken by ICW to meet the client’s requirements:
The most critical constraint to ICW’s execution of the project was the client’s short delivery timeline, and effectively meeting quality benchmarks on such a tight schedule. After a thorough risk analysis, the team made the following efforts:
- A detailed, task-oriented course of action was prepared for each work day so time could be managed most efficiently.
- ICW trained a backup resource to be prepared to step in and continue work on the project in the instance of the dedicated resource being absent.
- ICW took the pain to ensure a process of detailed documentation of all tasks for transparent communication amongst the dedicated resources, including warm handover, and regularly updating the client.
- The team conducted three-level quality checks to ensure a zero-defect delivery.
 Contact Us
Contact Us
Software used over the course of this project:
- Revit
- AutoCAD
The Results
ICW was able to complete this elaborate architectural project on time with the following results:
- The client was able to receive their files from ICW within the scheduled timeframe, thus staying on track for their office space designing plans.
- ICW provided the client with a well-documented millwork file, complete with every possible detailing of the office space infrastructure.
- All project details exceeded the client’s quality expectations, and ICW received praise from the client for the extra attention to detail.
- The client signed a running contract with ICW to continue the partnership on future projects.
-
Start with a Free Trial?
- Contact Form
- Live Chat
- info@indiacadworks.com
- 855-259-3709


