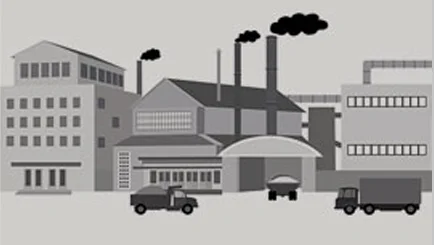ICW Provided SLD to AutoCAD Conversion of a 3-Storey Building with 1,50, 000 Sq. Feet Build Area
Our Client - Leading Supplier of Industrial Instruments
Our client specializes in the custom engineering and integration of assemblies for OEMS, partnering with manufacturers of the finest industrial instruments for distribution in the U.S. 20 years ago, the client started out as a Chemical Engineering firm, providing customized solutions for chemical clients in California. Through close attention to detail, a deep-seated appreciation for precision and accuracy, and dedication to reliability, the client’s reach expanded and in 2001 they began distributing the highest rated instruments and products in their industry throughout the Americas.
Requirements for SLD to AutoCAD Conversions
Our team was required to convert electrical drawings from SLD to AutoCAD layout. We were provided with PDF copies and templates to refer to. Additionally, we were tasked with the creation of as-built drawings of a triple storey building with a 150 000 square foot area. Hand-drawn sketches, SLDs, and architectural drawings were provided for the second part of the project.
Challenges Faced by ICW’s Structural Drafting Team
The time constraints on this project were particularly challenging. We were required to complete 26 drawings, in the form of a 320 work-hour job, in 15 working days. We scaled up our team in order to ensure smooth and timely delivery.
Additionally, each client has their data filled in their own style. This meant that we had three set up drawings in unique templates. With missing data and some confusion due to non-uniform terminologies and general stylistic inconsistencies, our team needed to think out of the box to get the ball rolling.
ICW’s Detailed Structural Drafting Process
Our step-wise process from requirement to delivery:
- Meetings were held with the client in order to develop a thorough understanding of the project requirements.
- Drawings were received via Dropbox/FTP.
- An engineering discussion was held in order to accurately outline the project parameters, and to iron out the division of labor amongst our team members.
- 3 draftsmen, 1 lead, and 1 project lead were assigned to work on the task.
- Files were segregated among our team members.
- AutoCAD drafting was completed based on the information received.
- First level quality check was completed to ensure accuracy.
- Second level quality check was completed by the project leader to ensure consistency and quality.
- The drawings were passed on to the client for verification.
- Any requested changes were made, and the final files were sent to the client for approval.
End Benefits for the Client
With expert engineers working on the project, IndiaCADworks was able to visualize the requested drawings and made thorough and accurate changes. Our team worked efficiently, hurdling time constraints and stylistic inconsistencies while maintaining a good pace and completing the project within the requested time frame.
The client was satisfied with the quality of our work, and impressed with our ability to meet a tight deadline. Furthermore, working with us enabled the client to keep costs down, as we assigned dedicated resources to match their specific needs. We look forward to working with them on similar projects in the future.
Note: References available on request
-
Start with a Free Trial?
- Contact Form
- Live Chat
- Email Us
- 855-259-3709


